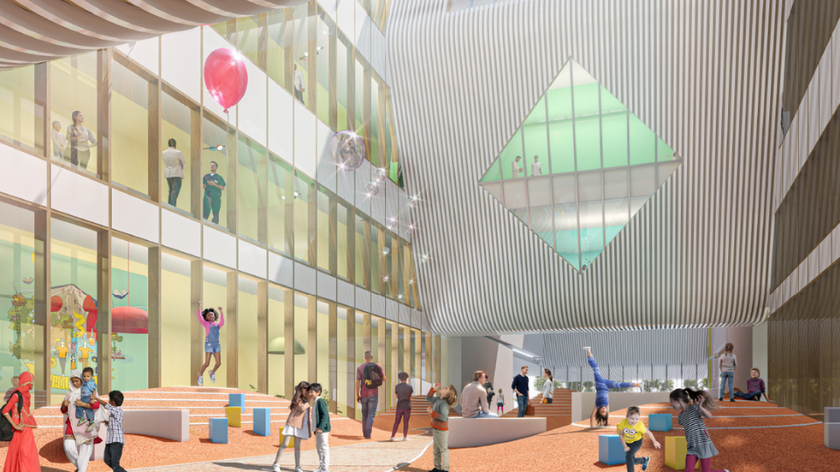The Cambridge Children’s Hospital project has reached another milestone today with early designs presented to Cambridge City Council’s planning committee.

The milestone is a significant step forward, not only in planning terms, but in sharing our vision for ‘a whole new way’: one that integrates children’s mental and physical health services alongside world-class research to provide holistic, personalised care.
Cambridge Children’s Hospital (CCH) is a partnership between two leading NHS trusts - Cambridge University Hospitals (CUH), and Cambridgeshire and Peterborough NHS Foundation Trust (CPFT) (opens in a new tab) - and the University of Cambridge (UoC) (opens in a new tab).
Next steps have now been confirmed for the funding and governance of Cambridge Children’s Hospital. Work continues on developing the Outline Business Case, which has to be approved by HM Treasury, meaning there is much further to go before building work can begin on this much-needed facility.
With an estimated total footprint of 30,000sq m, including 5000sq m of research space, the drawings are an early indication of how this innovative hospital might look when it opens in 2025. Councillors were given the opportunity to review the designs ahead of a formal planning application being submitted in the Autumn (a ‘reserve matters’ application). This is the next step in the planning process, and builds on the existing outline planning permission which was granted for the site previously.
Built on the Cambridge Biomedical Campus, the hospital will care for children and young people from Norfolk, Suffolk, Essex, Hertfordshire, Bedfordshire and Cambridgeshire - but also nationally and internationally as a ‘hospital without walls’. Embedding genomic and psychological research alongside clinical expertise in physical and mental child health, Cambridge Children’s Hospital will be a brand new state-of-the-art hospital designed to take care of the whole child, not just their illness.
Project Director Alex White said: “This is an important next step towards developing the East of England’s first dedicated children’s hospital. These are early designs but it’s exciting to see our ‘whole child’ vision for integrated mental and physical health care at Cambridge Children’s Hospital taking shape.
Our new facility will be a world-first, providing complete and seamless care for our region’s young people and their individual needs.
Alex White, Project Director

An international design team, comprised of experts from Turner & Townsend, Hawkins\Brown, White Arkitekter, Ramboll and MJ Medical, have been engaging with staff from across the partner organisations about how the hospital should work. Members of Cambridge Children’s Network, which is made up of children, young people, parents and carers from across the region, have also been instrumental in helping shape how the facility might look and feel in these early designs.
Clinton Green, Director at Turner & Townsend (opens in a new tab) and Design Team Project Director, said: “The team from Hawkins\Brown (opens in a new tab), White Arkitekter (opens in a new tab) and MJ Medical (opens in a new tab) consulted with young people, their families and staff through a series of workshops to ensure the design of the hospital has been inspired by them. From the layout of spaces inside to the artwork on the walls, their collective insights will ensure we deliver a whole healthcare environment not just for young people, but for all generations.”
Building work is due to start in 2023 and Cambridge Children’s Hospital is due to open in 2025. The hospital will sit opposite the Rosie Maternity Hospital on Robinson’s Way.

